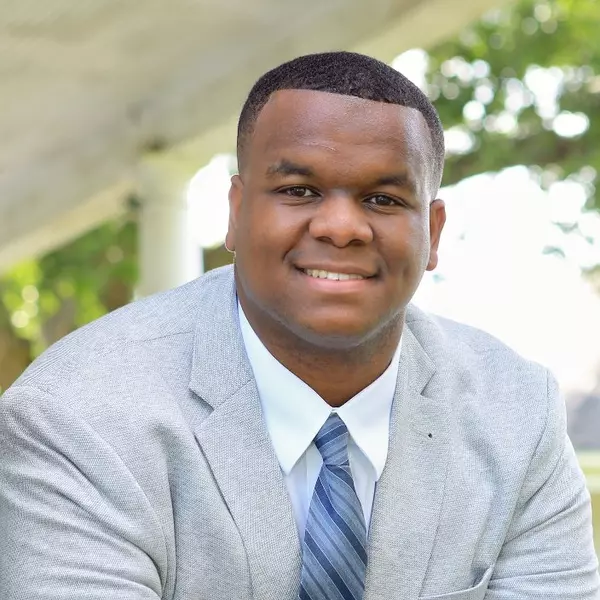Bought with eXp Realty, LLC
$350,000
$350,000
For more information regarding the value of a property, please contact us for a free consultation.
3 Beds
2 Baths
1,680 SqFt
SOLD DATE : 07/31/2025
Key Details
Sold Price $350,000
Property Type Single Family Home
Sub Type Single Family Residence
Listing Status Sold
Purchase Type For Sale
Square Footage 1,680 sqft
Price per Sqft $208
MLS Listing ID SWL25003514
Sold Date 07/31/25
Style Ranch
Bedrooms 3
Full Baths 2
Construction Status Turnkey
HOA Y/N No
Year Built 2009
Lot Size 7.370 Acres
Acres 7.37
Lot Dimensions 220x367x223x365
Property Sub-Type Single Family Residence
Property Description
Your Dream Homestead Awaits! 7.37 Acres of Possibility! This awesome homesite is the complete package! A beautifully maintained home on 2 acres PLUS 5.37 additional acres directly behind the home giving you room to roam, grow, and live your best country life. The 3 bed, 2 bath home features an inviting open floor plan, durable stained concrete floors, and low-maintenance Hardy Plank siding. With 1,680 living sq ft and 2,225 total sq ft, there's plenty of space to spread out. New A/C installed in 2021 for peace of mind. Love to cook or entertain? You'll fall in love with the 20' x 40' air-conditioned and insulated outdoor shop/kitchen, complete with a SS natural gas range, triple sink, plus refrigerator and plenty of space for hosting or canning the bounty from your own yard. The property is a fruit-lover's paradise with pecan, pear, plum, muscadine, peach, starter fig, and blackberry bushes. Don't miss your chance to own is a one-of-a-kind property! Don't delay, schedule your tour today! This is more than a house! It's a lifestyle. Whether you're looking to homestead, entertain, or simply enjoy privacy and space, this property has it all.
Location
State LA
County Cameron
Community Hunting, Lake, Rural, Urban, Fishing
Area Other
Direction Gulf Hwy S to Boone's Corner & take Left then 2 curves past T-Boy's Restaurant past GLHS half mile on Right(S) side of road.
Rooms
Other Rooms Outbuilding, Outdoor Kitchen, Storage, Workshop
Main Level Bedrooms 3
Interior
Interior Features Bathroom Exhaust Fan, Bathtub, Ceiling Fan(s), Closet, Cathedral Ceiling(s), Dual Sinks, Separate Shower, Tile Counters, Tub Shower, Walk-In Shower
Heating Central, Electric, ENERGY STAR Qualified Equipment, Humidity Control, High Efficiency
Cooling Central Air, Ceiling Fan(s), Electric, ENERGY STAR Qualified Equipment, Humidity Control, High Efficiency, 1 Unit
Fireplaces Type None
Fireplace No
Appliance Dishwasher, Electric Oven, Electric Water Heater, Free-Standing Range, Gas Range, Microwave, Refrigerator, Self Cleaning Oven, Water To Refrigerator, Water Heater, Dryer, Washer
Laundry Washer Hookup, Electric Dryer Hookup, In Kitchen, Laundry Room
Exterior
Exterior Feature Fence
Parking Features Attached Carport, Covered, Driveway, Garage, Other
Fence Fenced, Partial, Wire
Pool None
Community Features Hunting, Lake, Rural, Urban, Fishing
Utilities Available Cable Available, Cable Connected, Natural Gas Connected, Phone Available, Sewer Connected, Water Available, Water Connected
View Y/N No
Water Access Desc Public
Roof Type Asphalt,Shingle
Street Surface Paved
Accessibility Customized Wheelchair Accessible, Grab Bars
Porch Concrete, Front Porch, Patio
Road Frontage Highway
Garage Yes
Private Pool No
Building
Lot Description Back Yard, Front Yard, Outside City Limits, Pasture
Faces North
Story 1
Foundation Slab
Builder Name Tony Houseman
Water Public
Level or Stories One
Additional Building Outbuilding, Outdoor Kitchen, Storage, Workshop
New Construction No
Construction Status Turnkey
Schools
Elementary Schools South Cameron
Middle Schools South Cameron
High Schools South Cameron
Others
Tax ID 400014910
Security Features Prewired,24 Hour Security,Smoke Detector(s)
Acceptable Financing Cash, Conventional, FHA, Government Loan, USDA Loan, VA Loan
Listing Terms Cash, Conventional, FHA, Government Loan, USDA Loan, VA Loan
Financing Other
Special Listing Condition Standard
Read Less Info
Want to know what your home might be worth? Contact us for a FREE valuation!

Our team is ready to help you sell your home for the highest possible price ASAP
"My job is to find and attract mastery-based agents to the office, protect the culture, and make sure everyone is happy! "






